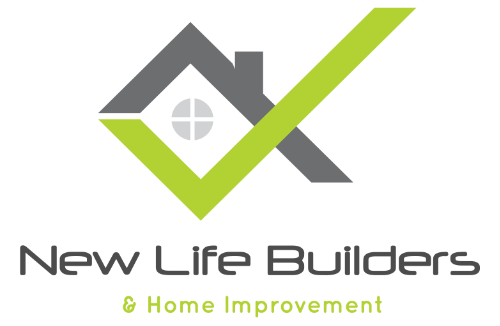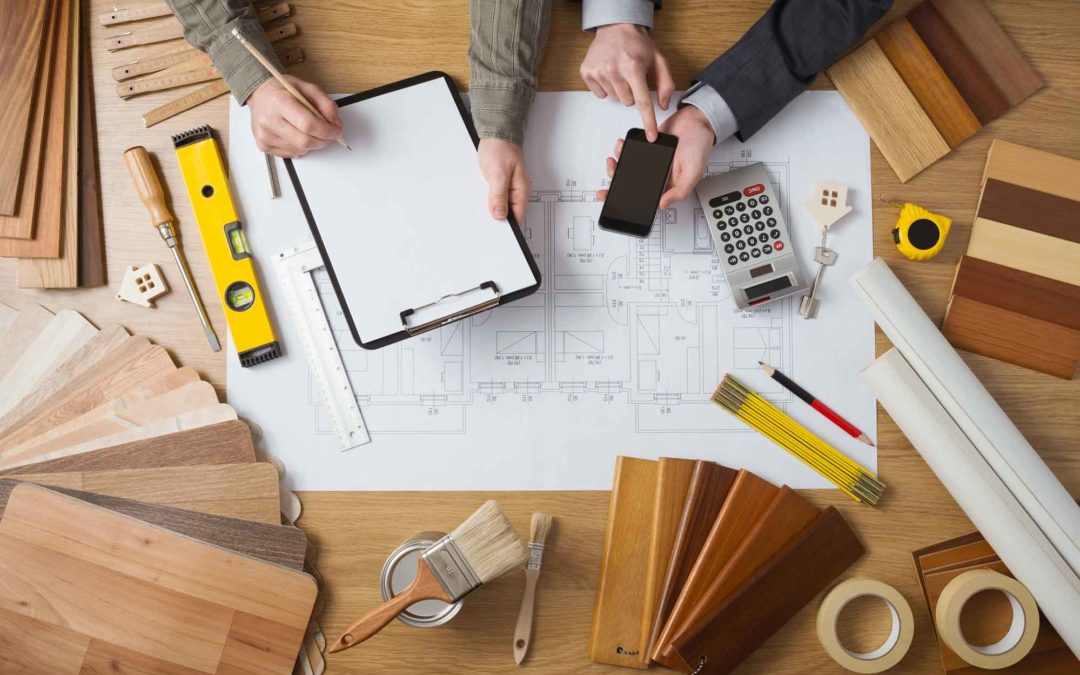There are many factors that go into the price of building an addition to your home. These include permits, labor, equipment, and materials. National averages are about $80 – $200 per square foot depending on the room and finishes required. High-cost areas like San Francisco and New York City can be $330 per square foot. Obviously enough, kitchens would cost more than bedrooms.
Averages in the state of Maryland are $149 per square foot for standard-grade construction. So building a garage is around $51 per square foot or a sunroom is $118 per square foot. If you just want a dormer, most single-window gable dormers will run on average about $4,000. Or building a closet would be about $2,000.
To check the prices for your home addition contractor in St. Marys County, call your contractor at New Life Builders and ask what the specifics will be for your situation.
Addition Cost Estimates (National Averages)
Foundation Materials
$400 – $700
Foundation Installation
$4,000 – $12,000
Roof Framing
$700 – $5,000
Roof Materials
$500 – $5,000
Load Bearing Wall Demolition
$1,200-$10,000
Non-load bearing wall demolition
$300-$1,000
Permitting
$400-$1,850
Drywall
$400 – $600
Carpeted Flooring
$350
Wood Flooring
$800 – $1,000
Electrical
$320
Install Bathroom Plumbing
$1,500 – $4,000
Even though these are national averages, they do give you an idea of how to arrive at an average for the addition on your home. Compare this to the $149 per square foot that is the Maryland average and you can find a ballpark for your proposed addition.
Questions to Ponder
Is this addition worth the investment?
If you spend $12,000 on your addition and you only build $5,000 in equity, you may want to reconsider this plan. Maybe your money could be better spent in another way to build equity in your home. One way to check is to ask a realtor that covers your area what would be the most advantageous renovation or addition to your home to add equity.
When I make this plan, am I going to change my mind?
Starting a build and then changing your mind, switching ideas, or going for another finish will add to the costs of your addition. All this can add time, money and frustration for everyone involved.
It is much more cost-effective to make your plan, make sure you are happy with it and proceed and stick with it. It is less expensive and easier in the long run.
What else can you do to manage costs?
Ways To Keep Costs of Addition Under Control
- Use a simple design. Instead of those elaborate plans that you have in your magazine cut-outs… think of simple lines. They are clean and more cost-effective… but you can use better finishes to make them shine. Plan your design carefully to decide where your money is best spent.
- Plan your design down to the smallest detail. Those light fittings and moldings may be asked about last, but better than a snap judgment later with whatever is available (which may be expensive and not what you want) – find everything in that addition that will work together. You can find the best prices and get the products in time for the contractors in advance rather than hold them up (and pay extra) waiting for those materials to come in.
- If you can use off the shelf designs rather than made to order, you will save money. And since an addition is a considerable expense, saving here and it is helpful. Find items that are standard sizes and easy to find – it will save headaches and time, later.
- You pay your professionals. Listen to their advice. You pay money to your contractors for their expertise, and they do this for a living. Ask them how best to do what you want to be done and see if it makes sense. If you wonder why they do it that way, ask. Remember that people pay you to do a job, this is the same.
What is the difference between an addition and a bump out?
Let’s say you need space, but don’t have quite enough for a full-blown addition. A bump-out is usually between 2 and 15 feet of space added to a room to your house. If it is on the second floor, a 2 foot bump out (or pop out) can be cantilevered with posts.
The advantages or a bump-out or pop out is that you don’t need extra HVAC, it would take minimal roof and exterior modifications and it is much less expensive than a full-blown addition.
A bump-out can add just enough space to make a room more comfortable. Such as adding a window seat with bookshelves, installing a bathtub in a bathroom that didn’t have space before or adding a room to a kitchen for an island or making an eat-in area.
Ask your contractor if this idea is feasible for you.
Putting It Together
Once you decide on your budget, what kind of space you need, remodel other areas of your home and a timeframe – it is time to call New Life Builders. They can help you put your design into a plan, and then make your home work for you.
Check out our next blog post about What To Think About When Planning A Second Story Addition

